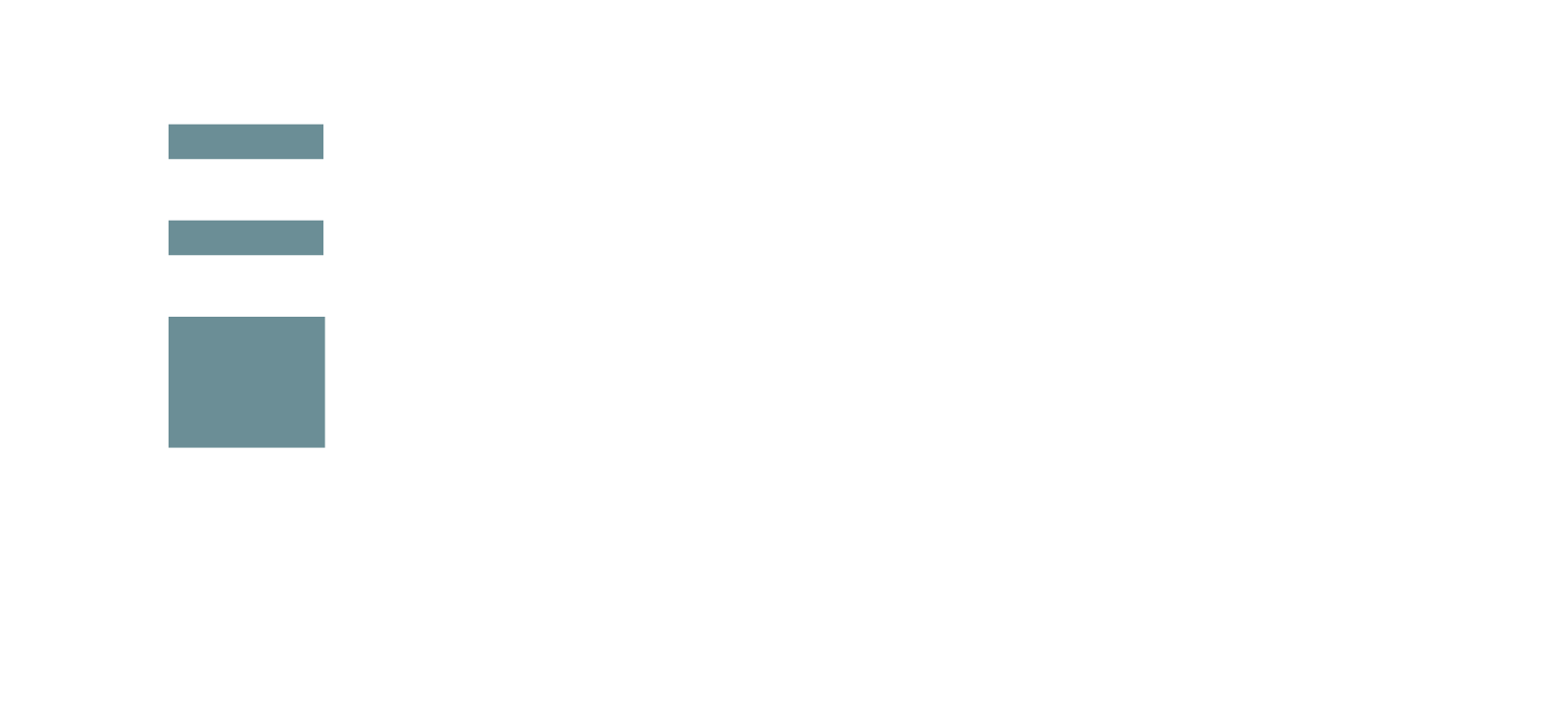1313 Sunset Blvd.
Elysian Fields Apartments
WTArch – Warren Techentin
Constructed on a main Los Angeles retail/residential artery at 1313 Sunset Boulevard, Elysian Fields is considered a design game-changer in a diverse neighborhood that had seen little substantive renewal or investment in several decades. The residential building was conceived by Warren Techentin Architecture [WTArch] – an award-winning firm known for its unique, atmospheric and surprising designs that give equal consideration to both design and community context .
611 N. Bronson
Paramount Lofts
Lorcan O'Herlihy Architects: LOHA
Situated among Hollywood studio lots and the famed Hollywood Forever Cemetery, the Paramount Lofts resemble a series of stacked interlocking blocks that became two-story units with some double-height spaces. Becker General Contractors merged the diverse surfaces and materials, such as Polygal and fibre cement board panels, metal and wood to realize O’Herlihy’s vision, all the while making sure it was durable, watertight, and low maintenance for the homeowners.
742 Hudson Green Homes
Vanos Architects
This boutique collection of residences near Larchmont Village offered soaring open spaces, green design, and high-end European finishes. The exterior utilized imported European fibre cement board cladding that is beautiful, durable, environmentally made, and maintenance free. The interiors are awash in light from oversized energy efficient windows and have lovely white oak flooring. Each unit also has a private rooftop deck with commanding city views.
4661 Wilshire Blvd.
Chris Pak – Archeon
This integrated and contemporary take on Spanish Revival architecture received an enthusiastic green light from Hancock Park’s Design Review Board in one of the most beautiful neighborhoods in Los Angeles. Inside are ALevel finishes, including marble throughout the units - countertops, fireplace hearths, hallway floors; custom wood veneer cabinetry and walnut hardwood floors. The client and community had exacting standards and high expectations. Both were exceeded.
1011 Orange Grove Lofts
Pugh + Scarpa Architects
This successful, iconoclastic project in West Hollywood was our first of multiple collaborations with Pugh + Scarpa (now Brooks + Scarpa). It stylishly brought together industrial materials with a thoughtful, flexible open floor plan that could fit any owner’s taste and usage needs. Finishes included corrugated sheet metal siding, rusted-and-sealed cold-rolled steel siding, Lexan polycarbonate paneling, rusted-and-sealed iron railings. In the double-height living rooms, overhead roll-up glass doors open to generous private patios. Other windows and porches serve as sculptural elements, projecting out from the façade in a nod to the mid-century modern buildings nearby.
3638 Hughes Avenue
Rick Leslie Architects
Sandy Becker and Ann Blanchard developed these loft-style condos in the Palms neighborhood of West Los Angeles. The design is a successful blending of industrial elements—polished concrete floors, exposed raw steel beams, roll-up doors—with warm beech wood cabinets, Caesarstone countertops, and bamboo flooring. Expansive roof decks provided big views. Two full en suite master bedrooms provided privacy and a contrast to the open “core” living areas.
MIRABELLA
Elan Designs
A sleek collection of built-in cabinets, wall facades, and hidden lighting elements gave the interior of this condo a layered, architectural look throughout. Custom-built glass cases and floating shelves highlighted the owner’s collection of art objects.
1230 Wellesley Avenue
Matlin Dvoretsky & Partners
This lovingly designed 8-unit gem in the Brentwood area of Los Angeles featured wood windows, period details and sumptuous finishes. The Mediterranean-style fit in seamlessly in this West L.A. neighborhood, and a rooftop garden offered residents a relaxing spot and enviable views.

